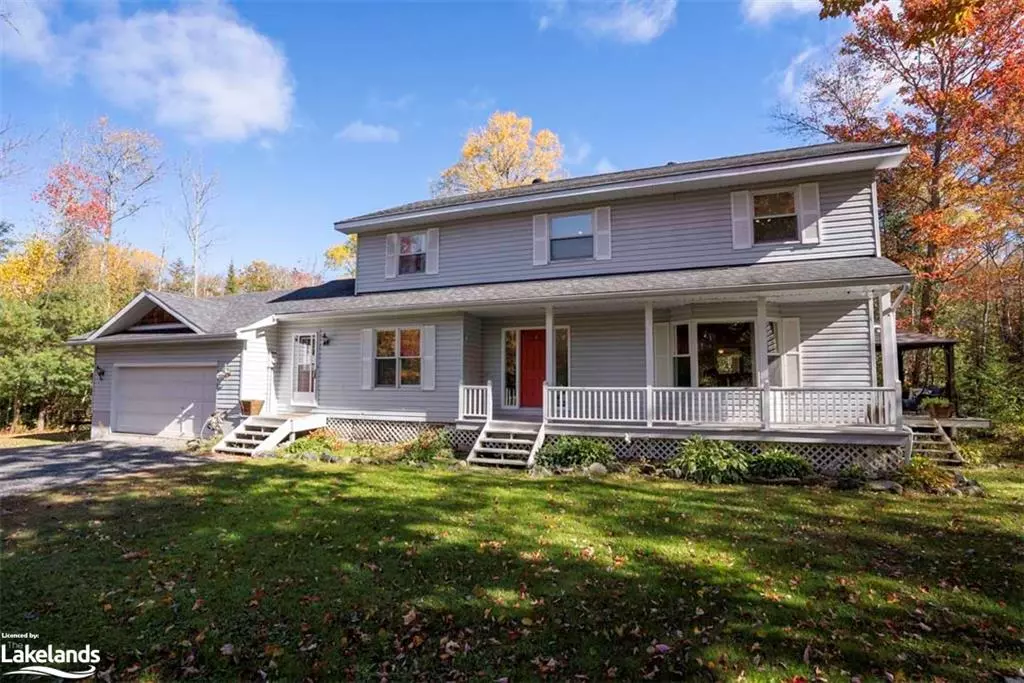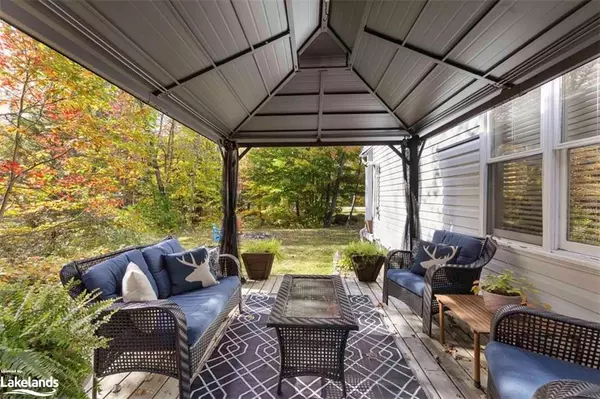
33 Humphrey Drive Seguin, ON P2A 2W8
4 Beds
3 Baths
2,384 SqFt
UPDATED:
11/18/2024 06:34 PM
Key Details
Property Type Single Family Home
Sub Type Detached
Listing Status Active Under Contract
Purchase Type For Sale
Square Footage 2,384 sqft
Price per Sqft $330
MLS Listing ID 40661332
Style Two Story
Bedrooms 4
Full Baths 2
Half Baths 1
Abv Grd Liv Area 2,984
Originating Board The Lakelands
Year Built 1989
Annual Tax Amount $1,952
Lot Size 1.880 Acres
Acres 1.88
Property Description
Location
Province ON
County Parry Sound
Area Seguin
Zoning R1
Direction Hwy 400 to Hwy 141 to Humphrey Dr to SOP.
Rooms
Basement Full, Partially Finished
Kitchen 1
Interior
Interior Features High Speed Internet, Central Vacuum
Heating Electric Forced Air
Cooling None
Fireplace No
Window Features Window Coverings
Appliance Water Heater Owned, Dishwasher, Dryer, Refrigerator, Stove, Washer
Exterior
Exterior Feature Landscaped
Garage Attached Garage, Garage Door Opener, Gravel
Garage Spaces 2.0
Utilities Available Cell Service, Electricity Connected
Waterfront No
View Y/N true
View Trees/Woods
Roof Type Asphalt Shing
Porch Deck, Porch
Lot Frontage 162.0
Lot Depth 519.0
Garage Yes
Building
Lot Description Rural, Irregular Lot, Highway Access, Hospital, Landscaped, Library, Major Highway, Marina, Park, Playground Nearby, Quiet Area, Rec./Community Centre, School Bus Route, Schools, Shopping Nearby, Trails
Faces Hwy 400 to Hwy 141 to Humphrey Dr to SOP.
Foundation Wood
Sewer Septic Tank
Water Dug Well
Architectural Style Two Story
Structure Type Vinyl Siding
New Construction Yes
Others
Senior Community No
Tax ID 521920804
Ownership Freehold/None






